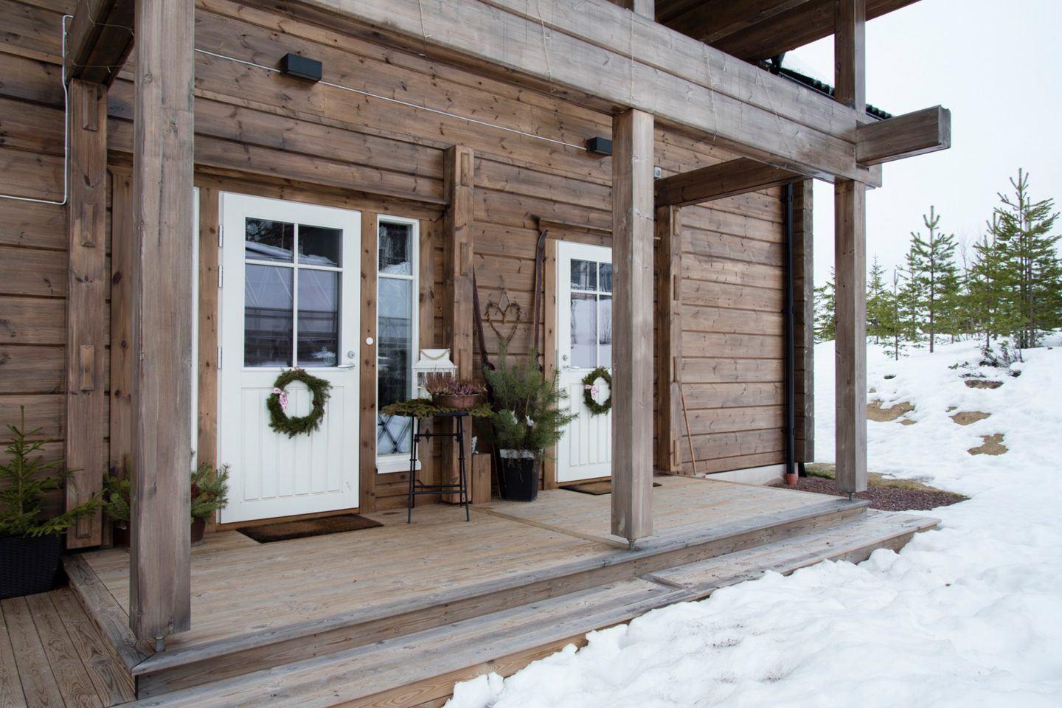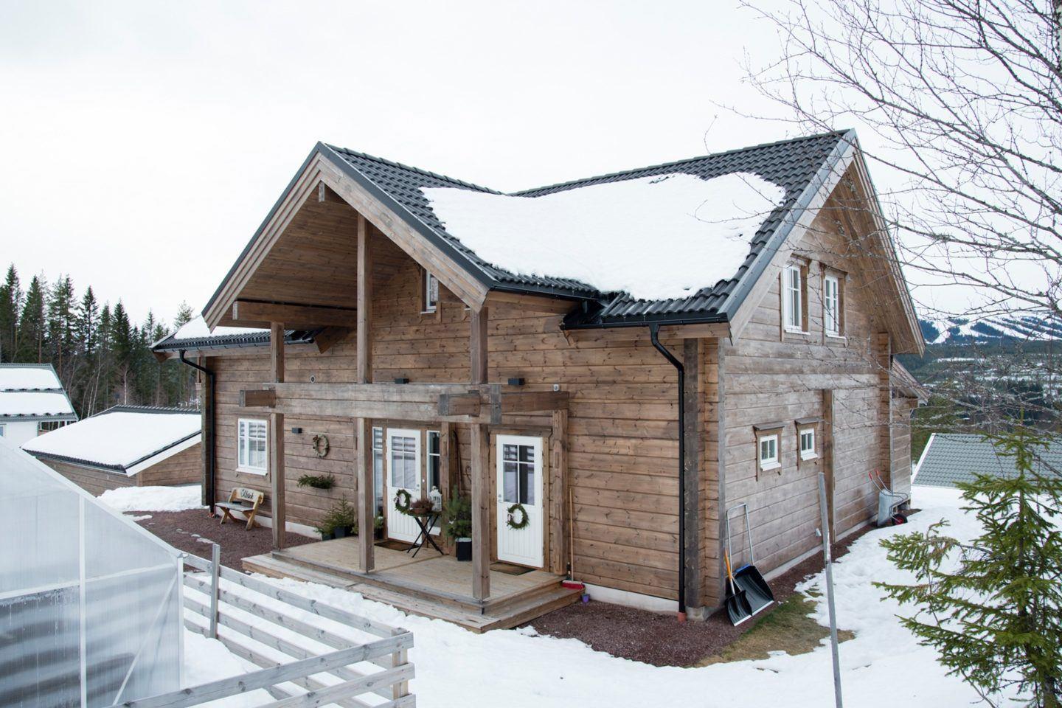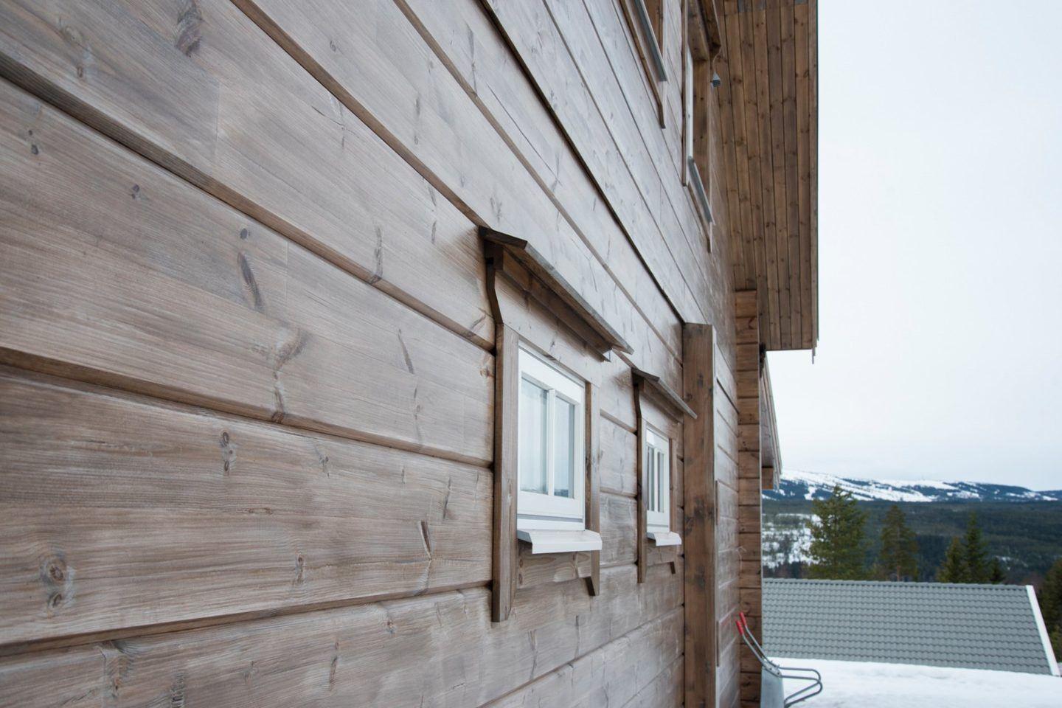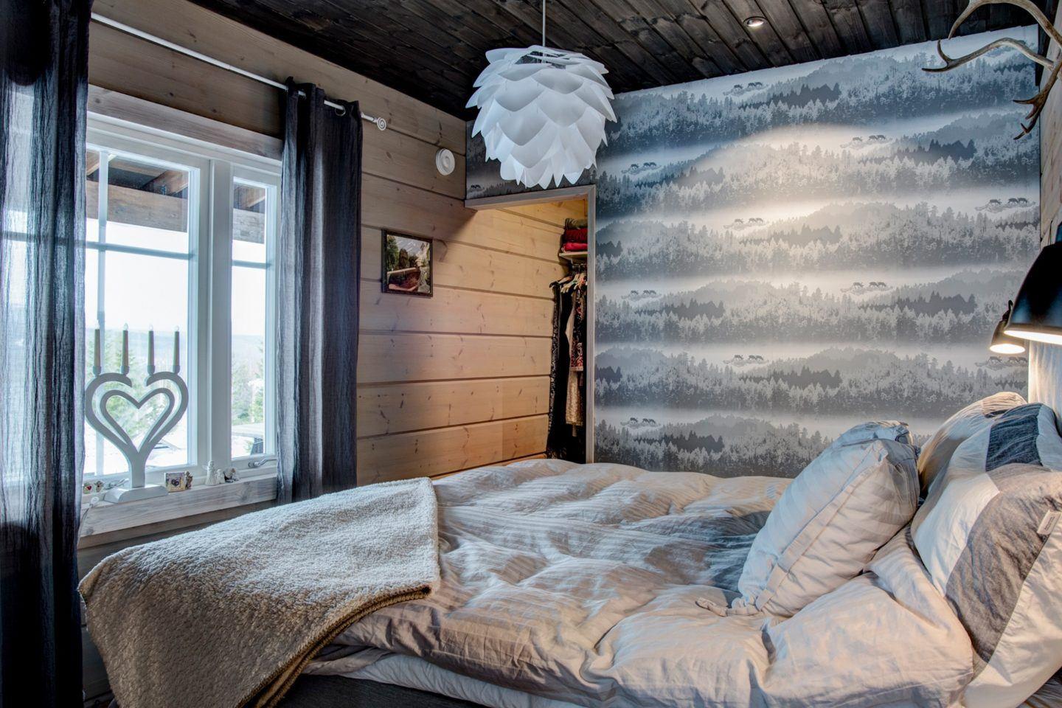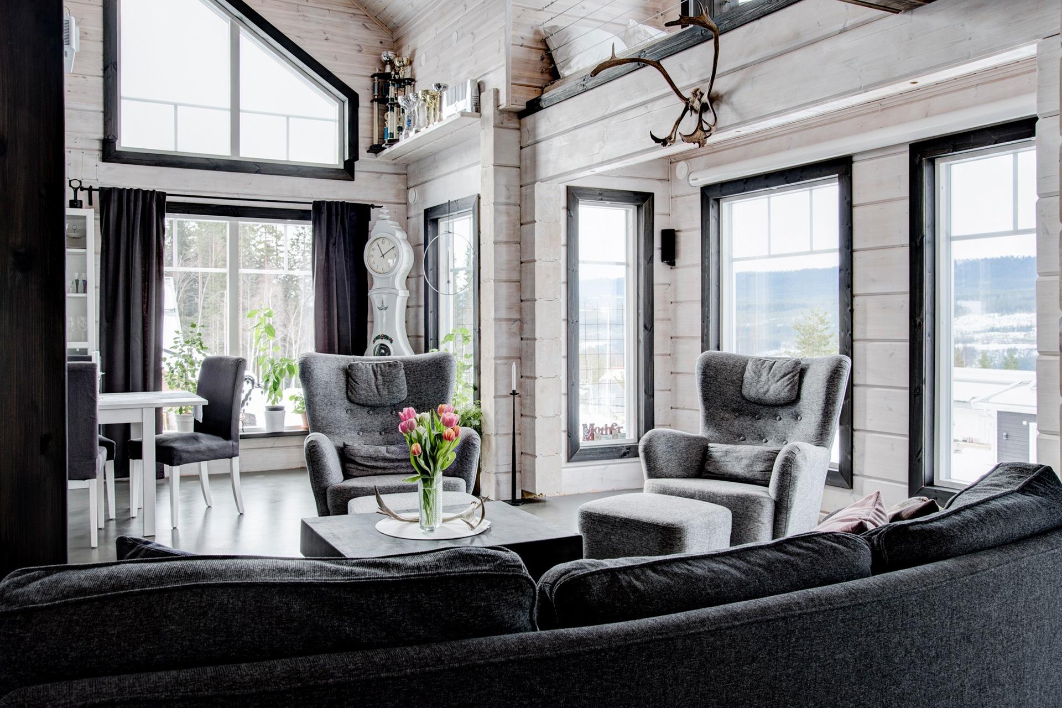
Log house in the Swedish mountains
It was the family’s common interest in skiing that brought the Eliasson family to Sälen. The dream of building their own log house came true when a plot became vacant in the popular residential area “Gräddhyllan” with an unbeatable view over the ski slopes. Henrik, who is knowledgeable in technology and construction, knew what he wanted; it would be a solid construction with organic materials, no plastic would be used. The choice of house supplier was Finnlamelli with a salesman in Sälen that could deliver what both Jaana and Henrik were looking for.
The pair fell for Finnlamelli’s model Jaakko 187 with large window sections and interesting angles. The traditional Jaakko 187 blends nicely into the mountain nature, which is enhanced by the color choice of the house facade. The facade is treated with oil glaze, which gives a natural, almost weathered look.
The choice of logs was the beautiful pearlescent bruce. For decades, the logs have hardened in the Nordic forests and provide long-term protection against weather and wind. The timber as a material breathes naturally, which contributes to healthy indoor air. The roof has been insulated with wood fiber insulation, and a vapor barrier has been used as a moisture barrier, which means that the entire structure can breathe freely.
“The best thing about the house is the scent. It is so lovely to come home and feel the fresh scent of wood. It is easy to breathe here “
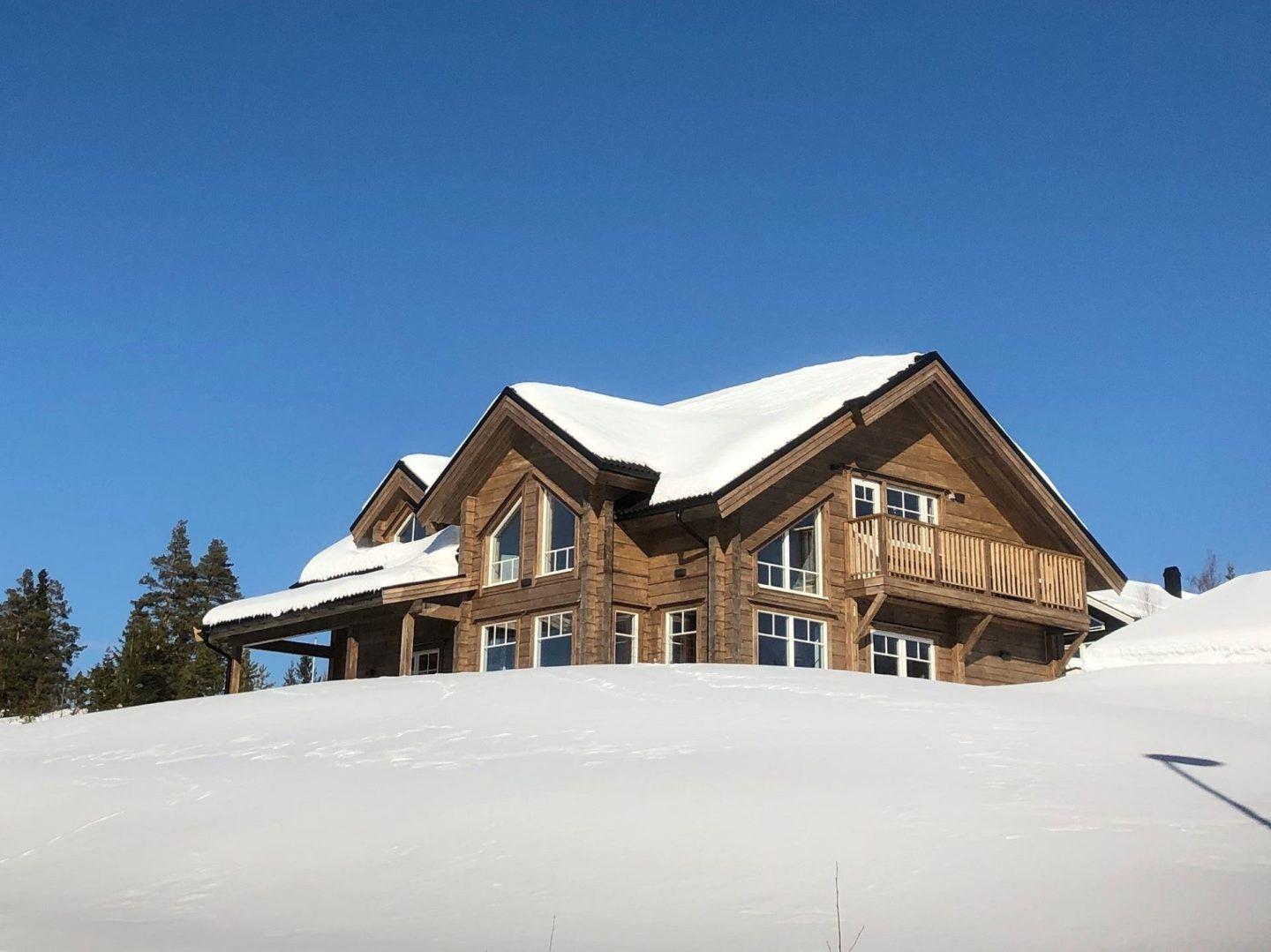
This is the house that makes you enjoy being at home
From the large living room window, a fantastic view opens towards Lindvallen’s ski slopes. According to Jaana, a perfect place to roll out the exercise mat and run a yoga or workout. Thanks to the open kitchen solution, you can enjoy the view while cooking.
From the couple’s bedroom, there is also a mountain view. You can see the impact of the different seasons on nature; snowy treetops in the winter, wonderful colors in the autumn, and green forests in the summer. In the house model’s original drawing, the sauna was located where the bedroom is today. However, Jaana and Henrik are happy with the decision to change places of the sauna and the bedroom. After all, you spend more time in the bedroom than in the sauna, and it’s nice to wake up with the mountains in the background.
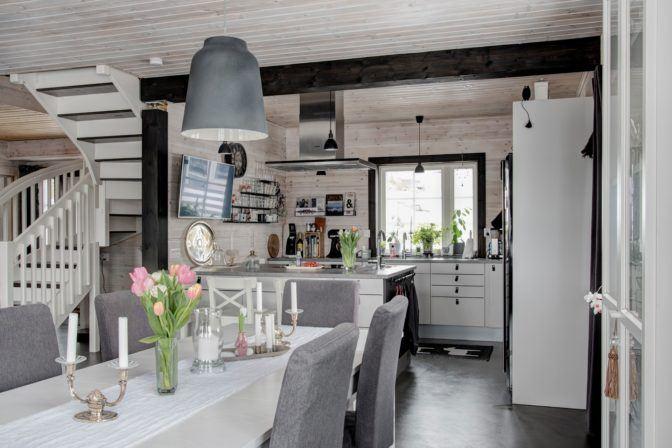
The gray-black concrete floor provides a nice contrast to the wooden walls, and despite the tough look, the floor is incredibly soft and warm under the feet. In the large luxury Master bathroom downstairs, you will find both a large bathtub and a sauna, where it is good to warm up after a long day skiing. Instead of tiles, they chose a wet room rug that is soft and lovely to walk on.
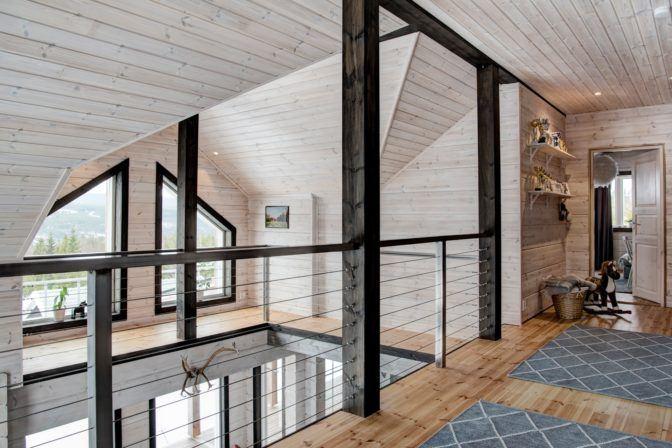
A fun detail: On the second floor, the couple chose to build a plateau in front of the large windows, where you can sit and look over the mountains with a cup of tea and enjoy the moment. The feeling of space and air is wonderful, it’s almost like sitting on a mountain top.
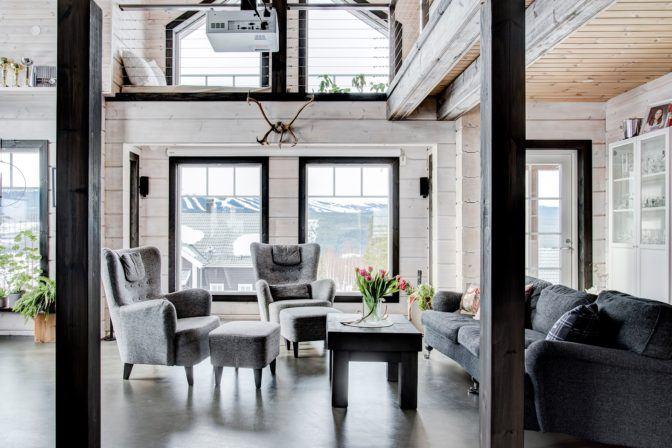
Log houses are known for their excellent acoustics, a big plus for music-loving Henrik, who has installed built-in speakers in the log walls and ceilings in almost every room in the house. A projector in the living room ceiling turns the space into a home theater at the touch of a button.
For the family who loves skiing, all ski boots and ski clothes require a lot of space. Therefore it was essential to have a rough entrance, and built-in ski storage was added to the laundry room. “It’s nice to be able to keep the main entrance free from all the clutter,” says Jaana, who loves to fix and tidy up in the house.
Size: 187 m²
Number of rooms: Open plan kitchen, dining room and living room + bathroom x2 and sauna + laundry and ski storage + three bedrooms + office
Fun fact: The reading corner upstairs, own storage for ski equipment
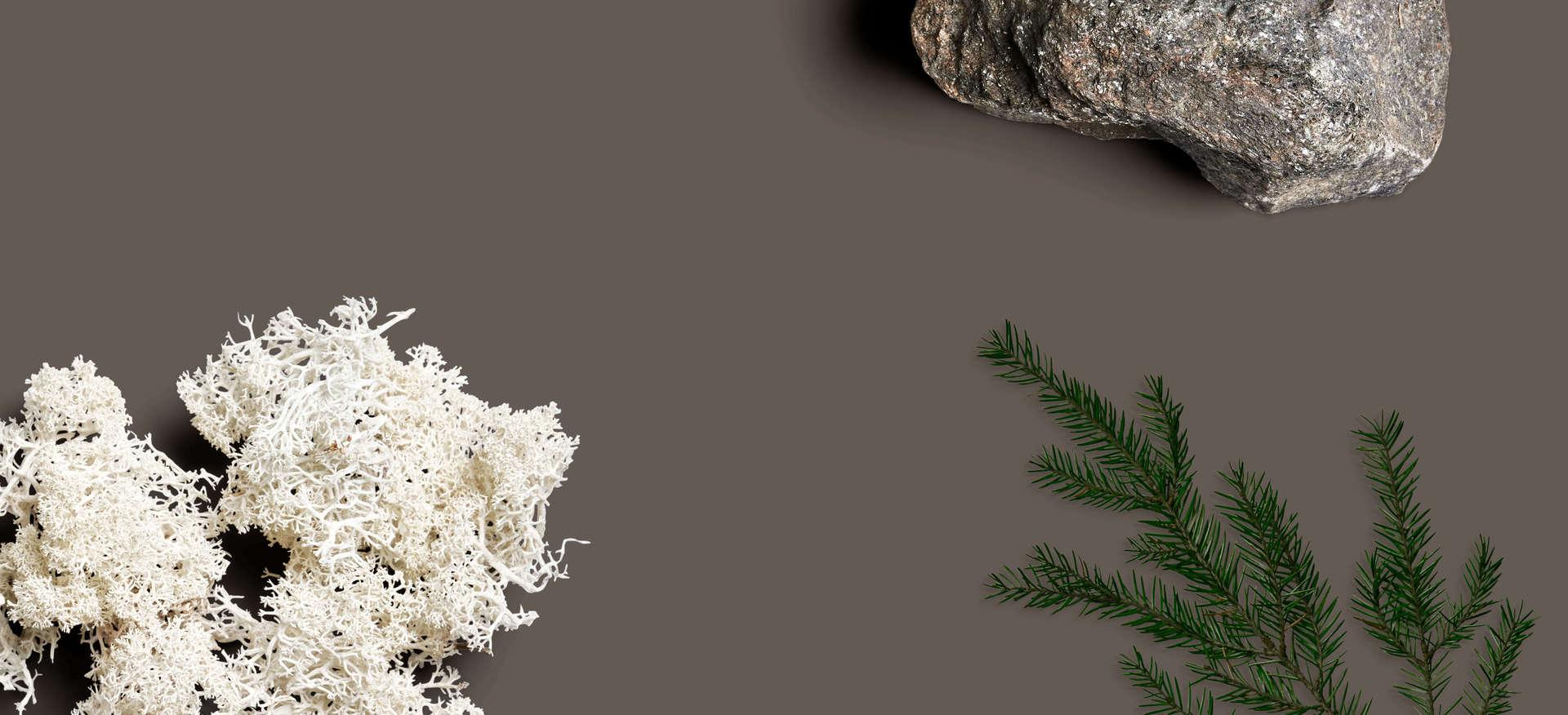
Order a Finnlamelli catalogue
Order our catalogue free of charge.
